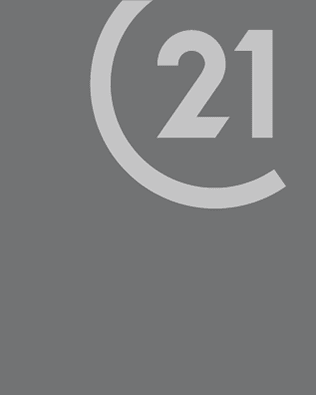35568 Thames, Westland, MI 48186

-
Single Family Detached
Property type -
1958
Year built -
Over 50 Years Old
Age -
Detached Garage
Garage Description
Explore this Property
Listed By CENTURY 21 Professionals
4820 Rochester Road, Troy, MI 48098
Property Features
-
AgeOver 50 Years Old
-
AppliancesDishwasher, Dryer, Garbage Disposal, Microwave, Range / Oven, Refrigerator, Washer
-
BasementSlab Foundation
-
CoolingCentral A/C
-
Exterior DescriptionBrick, Aluminum Siding
-
Garage DescriptionDetached Garage
-
Heating - Fuel TypeGas
-
Heating TypeForced Air
-
Lot SizeUnder 1/2 Acre, 0.15 Acres
-
SewerPublic
-
Style1 Level Ranch
-
WaterMunicipal Water
Home seller
Meet the Agent,
Viktor Berisaj
Get to know the neighborhood. A local affiliated CENTURY 21 agent will help you set up tours, give advice, and negotiate with sellers.
Mortgage Calculator
Monthly Payment Breakdown
-
Principle and Interest
$0
-
Property Taxes
$0
-
Hazard Insurance
$0
-
Private Mortgage Insurance
$0
-
HOA Dues
$0
-
Total Monthly Payment:
$0
Calculators provided for estimating purposes only. Consult with your lender to determine precise payment requirements.
Room Dimensions
-
Living Room18 ft x 11 ft
-
Dining Room8 ft x 10 ft
-
Kitchen9 ft x 10 ft
-
Laundry Area/Room7 ft x 11 ft
-
Bedroom (Primary)12 ft x 11 ft
-
Bedroom12 ft x 9 ft
-
Bedroom9 ft x 9 ft
-
Bath- Full5 ft x 8 ft
Data powered by Attom Data Solutions. Copyright© 2024. Information deemed reliable but not guaranteed.
This information is provided for general informational purposes only and should not be relied on in making any home-buying decisions. School information does not guarantee enrollment. Contact a local real estate professional or the school district(s) for current information on schools. This information is not intended for use in determining a person's eligibility to attend a school or to use or benefit from other city, town or local services.
† Based on a 30-year fixed rate of 3.38% with 20% down. The estimated payment is offered for convenience and is not an offer of credit. Due to market fluctuations, interest rates are subject to change at any time and without notice. Interest rates are also subject to credit and property approval based on secondary market guidelines. The rates shown are based on average rates for our best qualified customers. Your individual rate may vary. Rates may differ for FHA, VA or jumbo loans.


